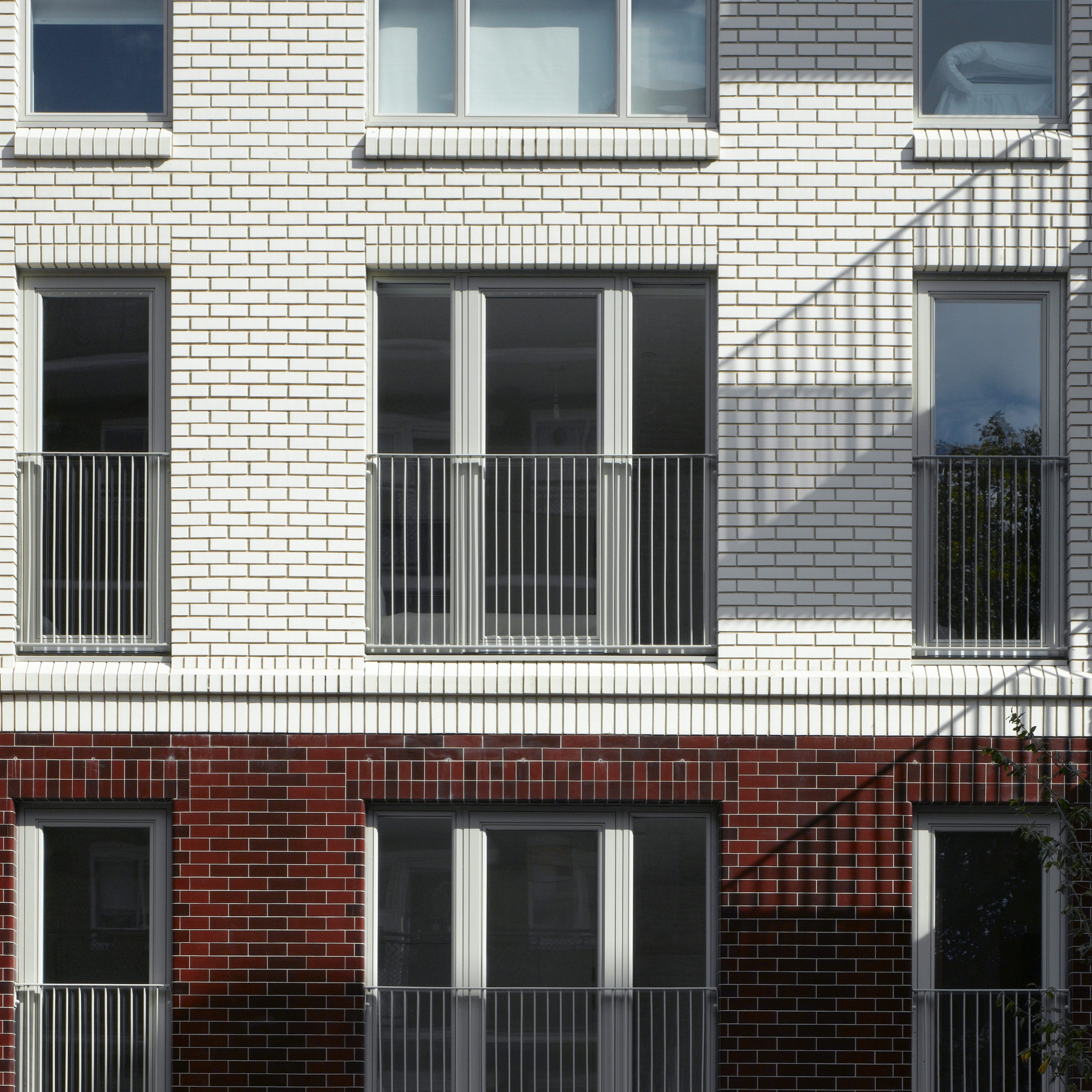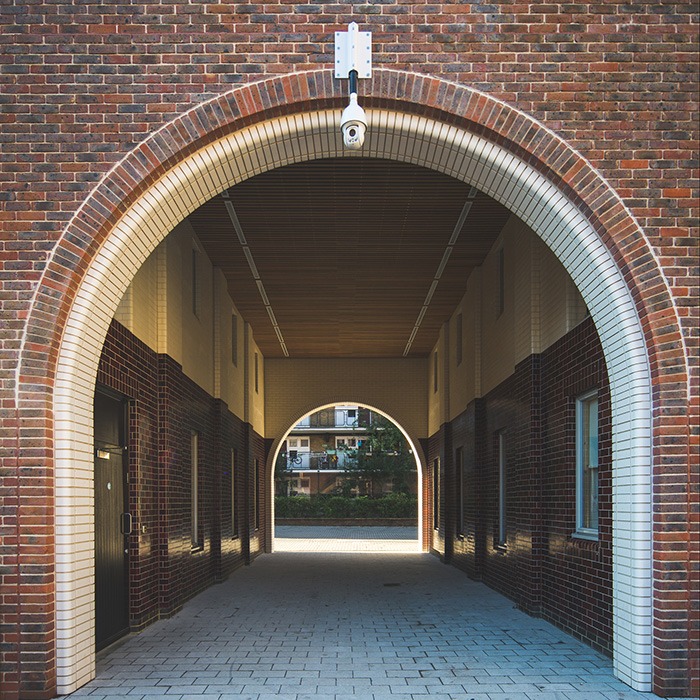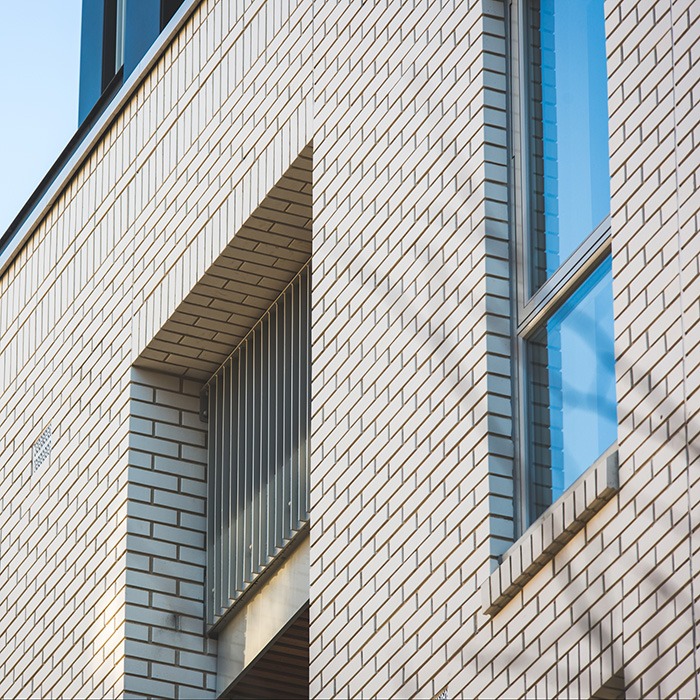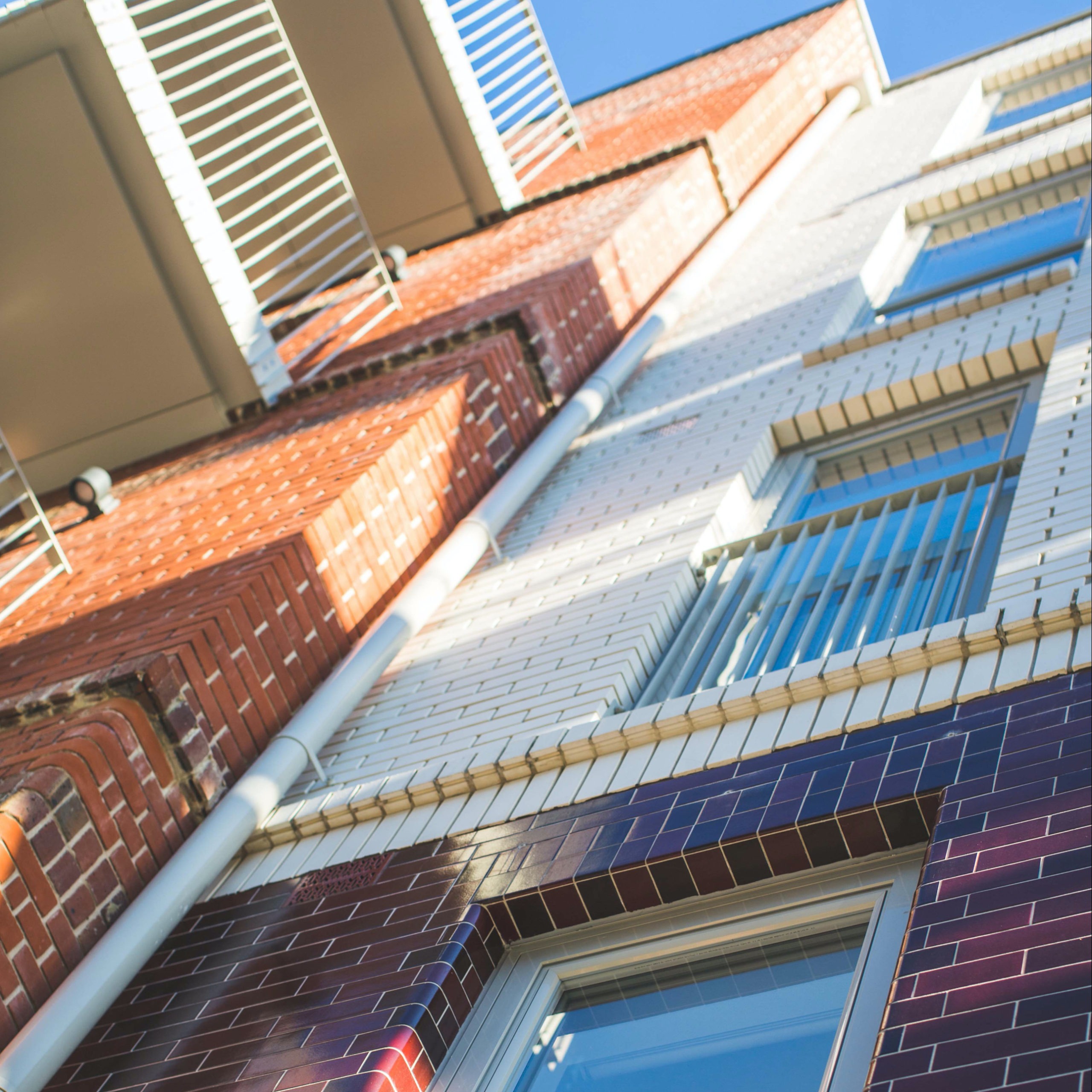Bourne Estate
Residential Development: Bourne Estate
Products used: Flat Gauge Brick Feature Arch Lintels
Architect: Matthew Lloyd Architects
Contractor: Higgins Construction
Bourne Estate is a Grade II listed building in the London Borough of Camden. The perimeter blocks face Clerkenwell Road, Leather Lane and Portpool Lane forming a strong uniformed frontage. Its spatial character is inward facing, with interior blocks detached and positioned in parallel rows with several areas of open space. Matthew Lloyd Architects plans were granted permission for the redevelopment of Bourne Estate. The scheme included the demolition and provision of 75 mixed tenure homes, with improved public realm and open spaces. Higgins Construction completed the £19.0m residential project using IG lintels bespoke flat gauge brick slip feature lintels.
Challenge:
Bourne Estate is an example of early London City Council residential housing estates built in the 1900’s. Matthew Lloyd Architects in partnership with Higgins Construction wanted to respond to the original architecture of the buildings, consisting of fine brick detailing, by emulating the pride and care shown in the old design within the new housing architecture plans. Planning permission stipulated for all materials and characteristics of the area to be retained and kept in good repair or replicated where no other alternatives are available.
Solution:
IG’s technical engineer designed 215mm high flat gauge brick slip feature lintels accommodating a series of brick spans; 910mm, 1360mm, 1472mm and 1585mm. All bricks were cut and bonded offsite onto the load bearing lintels.
A consignment of bricks were collected from site to guarantee both quality and reliability in matching the surrounding brickwork. The ceramic bricks were carefully cut in a mitre fashion to conceal the red clay finish underneath and ensure that the ceramic finish on the mitre did not splinter which minimalised brick wastage. All the bricks cut were bonded in a rowlock pattern using BBA approved construction adhesive in a controlled environment without disruption from the natural weather. Each prefabricated single piece unit was delivered in line with the build schedule onsite. This reduced health and safety concerns by eliminating the requirement for skilled labour working from height for a prolonged period of time in a busy London area.
Encompassing both buildings and landscape, the redevelopment strengthens the character of the conservation area through its careful design, by paying attention to the articulation of the facades. The contrasting brick types used on the project add to the new design creating pleasing views clearly defining key routes and boundaries.





