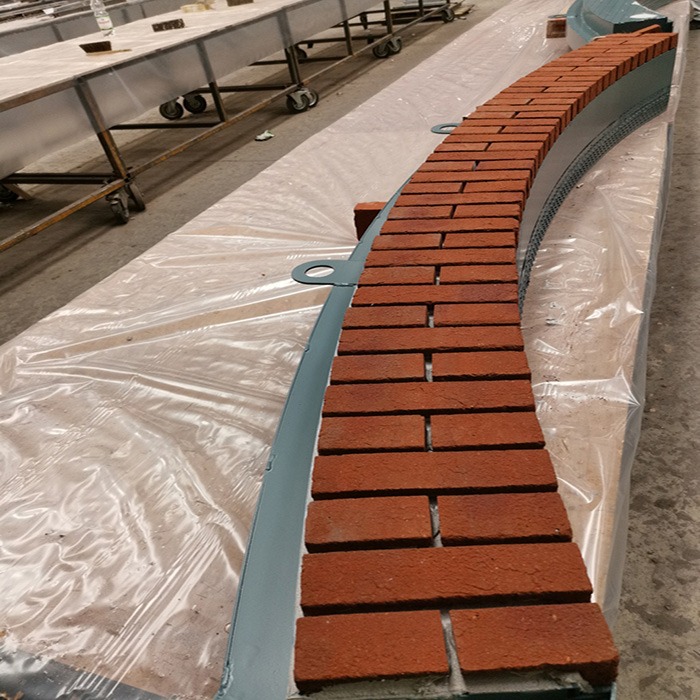Manor Leys
Products used: Brick Slip Feature Segmental Arch Lintels, Lightweight Segmental Arch Brick Headers & Hi-therm+ Lintels
Contractor: Barwood Homes
Barwood Homes prides itself in the quality of craftsmanship for all their newly built homes. The Manor Leys development, in the beautiful village of Harlaston, uses IG’s Hi-therm+ lintels, brick slip feature segmental arch lintels and lightweight segmental arch brick headers on an exclusive collection of fourteen three and four bedroom homes.
Challenge:
Barwood Homes wanted to create high specification homes, both traditional in style and energy efficient, with an emphasis on improving the building fabric without increasing skilled labour requirements onsite.
Solution:
IG’s technical team designed a bespoke range of prefabricated brick slip feature lintels for door and window openings. A consignment of Wienerberger Durham red bricks were collected from site. The bricks were cut and bonded to the load bearing lintel offsite using BBA approved construction adhesive in a factory controlled environment. The patented perforated steel lintel allowed the adhesive to squeeze through the perforations and form a ’mushroom’ on the inside, providing a mechanical lock between both the steel lintel and bricks.
The lightweight header bricks were bonded using BBA approved construction adhesive to a 70mm thick lightweight insulated cement foam board panel and waterproof membrane. The lightweight materials improved offsite handling at both ground and first floor levels. Each lightweight brick header was installed on the galvanised outer leaf of the Hi-therm+ lintels, without compromising the structural support of the masonry above. The inclusion of IG’s Hi-therm+ lintels decreased heat flow through the non-repeating junctions and reduced thermal bridging, resulting in lower Psi values and carbon emissions within SAP. Both combined components offered greater practicality in achieving an intricate design and meeting Building Regulations Part L.
The prefabricated lintels were delivered to site as one unit ready for installation and final pointing, facilitating a faster build schedule without compromising the quality of the build. Once installed each brick slip feature segmental arch lintel and lightweight segmental arch brick header blended seamlessly with the surrounding brickwork without the need for skilled labour onsite.
Testimonial:
“We use Hi-therm+ lintels across our developments to assist with the thermal envelope of the building. Hi-therm+ lintels reduce carbon emissions through a fabric first approach and offer a maintenance free alternative to other sustainable solutions”.
James Pratt
Senior Buyer at Barwood Homes



