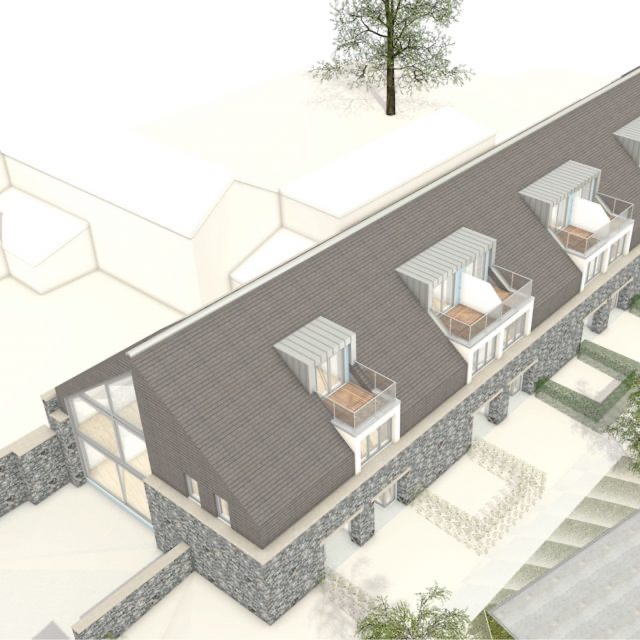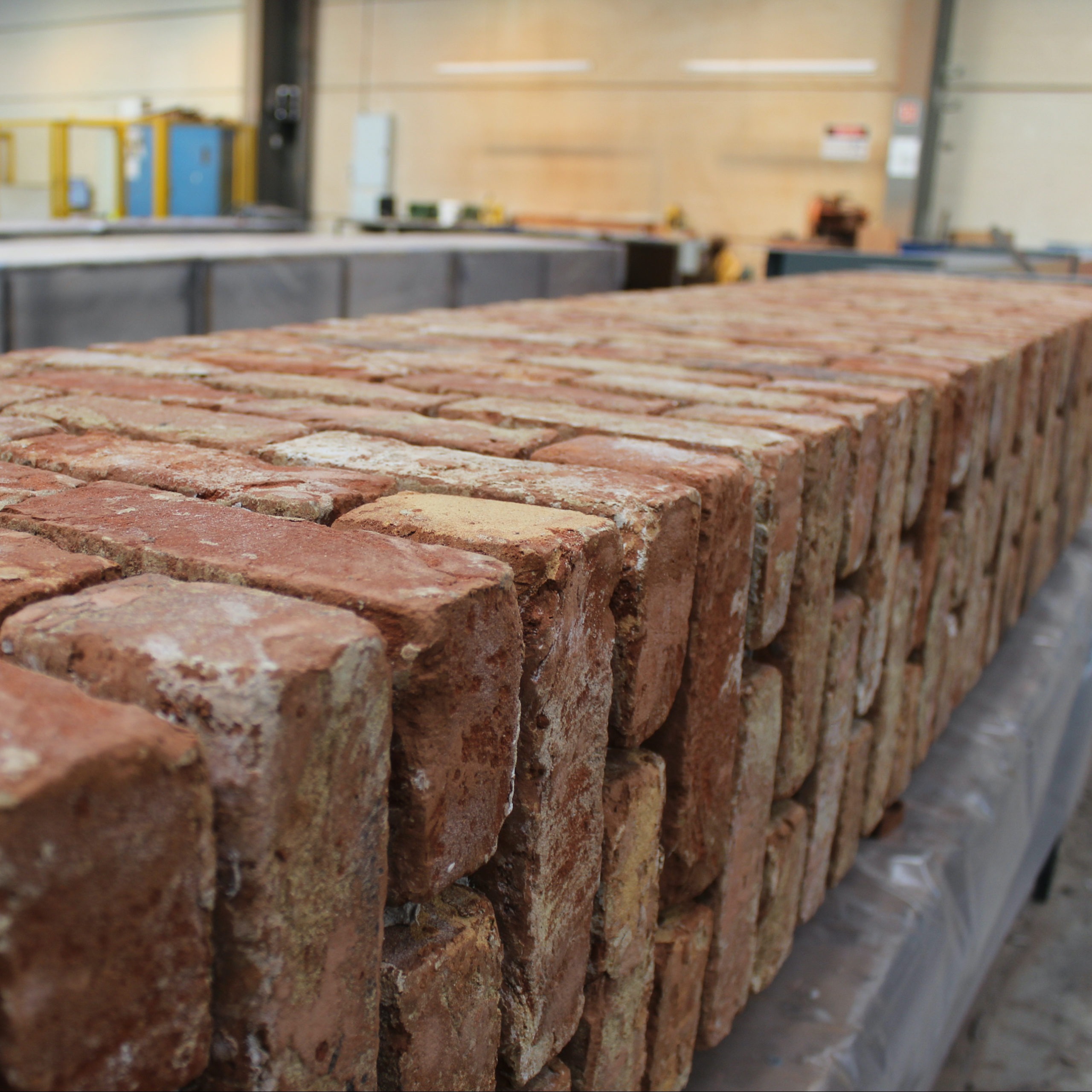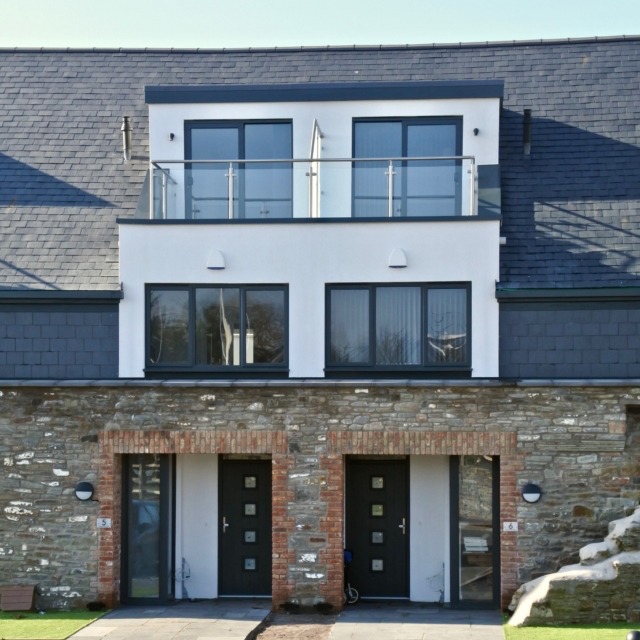Royal Oak Garage
Products used: High Flat Gauge Arch Brick Feature Lintels
Architect: O’Leary Goss Architects
Contractor: Developments Bristol
On the east end of Nailsea High Street, at the former site of Nailsea Glassworks manufacturing facility, Developments Bristol was granted planning permission for the £1.3 million conversion and refurbishment of the derelict Royal Oak Garage building. The redevelopment project includes both residential and commercial properties, comprising of nine three-bedroom and one four-bedroom homes and a single two-storey retail unit.
IG’s high flat gauge arch brick slip feature lintels elevate the understated entrances to the contemporary homes through the sharp contrasting façade between the decorative red facing bricks and the surrounding rubble stone wall.
Challenge:
Nailsea Glassworks manufacturing facility, previously established in 1788, adds historic value to the site. The Royal Oak Garage building lies over the sensitive archaeological deposits that form part of the Scheduled Monument.
The project sought to minimise impacts to the building fabric and historic environment through the design. Key design factors included the retention of the existing stone walls from the garage building and limiting the number of new openings on the eastern elevation to preserve the building’s historic interest, as a non-designated heritage asset, and its connection with the Glassworks.
Solution:
IG Lintels technical engineer designed ten bespoke brick slip feature lintels supporting the required masonry loads and accommodating brick spans between 2255mm to 2307mm.
A consignment of Old Farmhouse bricks, red facing with shades of white to black brown, were collected from site. Offsite at IG’s production complex, each brick was cut to specific dimensions for alternating brick patterns on the face and underside soffit return and bonded using BBA approved adhesive to the load bearing lintels in a weatherproof controlled environment. The patented system used is a proven and reliable solution which provides maximum adhesion of the brick slips.
All lintels were delivered to site as one unit, ready for final pointing and installed into the newly made openings in the stone wall for each home. The new openings were similarly detailed to previous openings, remaining both functional and robust in keeping with the aesthetic. The offsite construction helped to facilitate a faster build schedule without the dependence on skilled masonry support onsite and reliance on weather, reducing cost and time.



