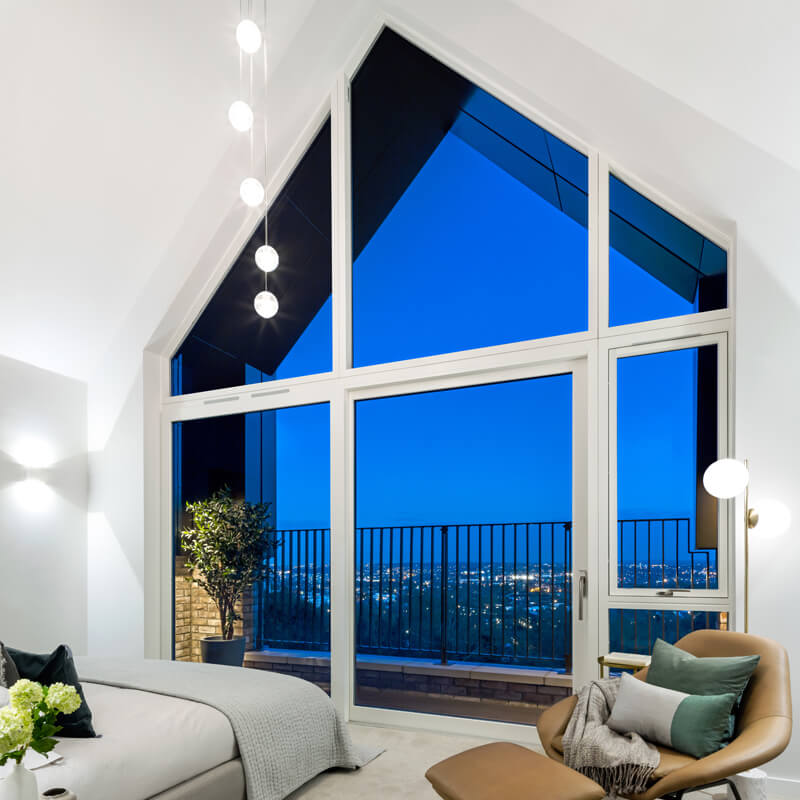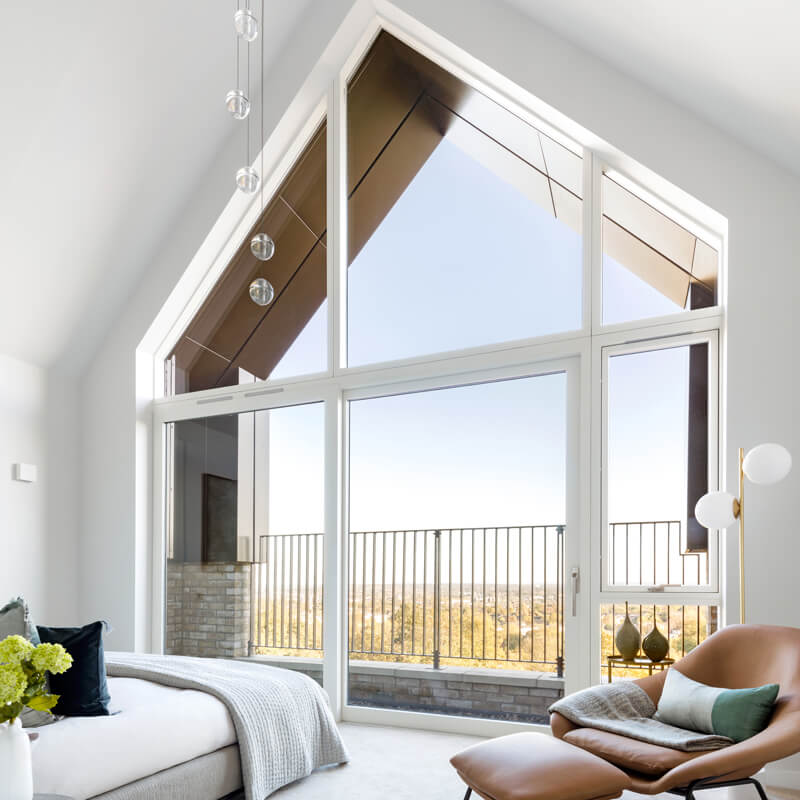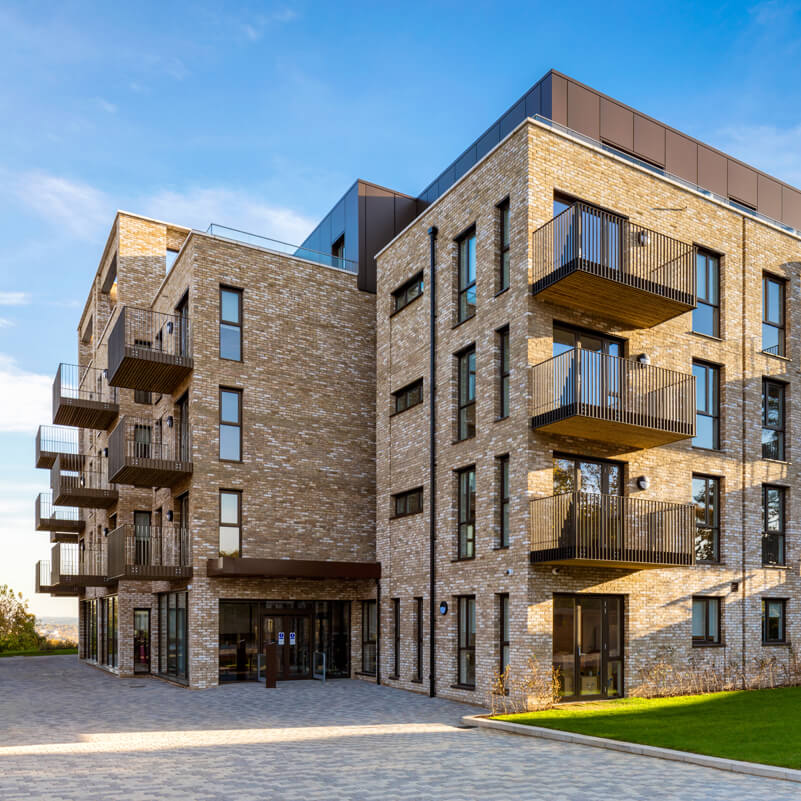St. Clement Heights
Private Dwelling:
Products used:
Architect:
Contractor:
St. Clement Heights
Apex Lintels
Saunders Architects
Crest Nicholson
Crest Nicholson is an established developer of sustainable communities, dedicated to both design and innovation. St Clement’s Heights is part of a private housing and supported living project at Sydenham Hill. The development’s collection of 26 apartments and 20 townhouses exhibit impressive architectural elements.
Situated at one of the highest points in London, Crest Nicholson incorporated balcony openings into the townhouse design. IG Lintels designed and manufactured a number of large apex lintels to accommodate impressive glazed openings, which provide access to the private balcony.
Challenge:
The large glazed apex openings provide a rich source of natural light to the second floor master bedrooms helping to create a bright and comfortable living space. The 4048mm openings accommodated glazed sliding doors leading out onto the balcony, where residents can enjoy beautiful views across the city landscape in the distance.
IG’s engineers designed a bespoke steel lintel solution to achieve unique architectural features. The Sydenham Hill development required three heavy duty special lintels to accommodate the scale of the second floor openings.
Solution:
IG designed a bespoke lintel solution to suit the 4048mm span opening and replicated it for each of the three identical openings featured throughout the second floor of the development. The galvanised steel lintel solution accommodated the 2024mm high apex detail, considering the location of the ridge beam to avoid any clash.
The end bearings of the lintel were increased to 225mm to help better distribute the loading applied. Additionally, the design incorporated a stiffening plate on the inner leaf to further ensure the structural integrity of the lintel once built-in.




